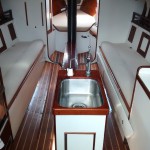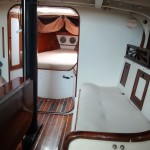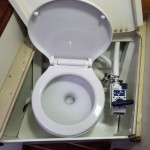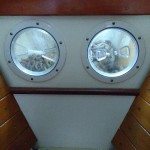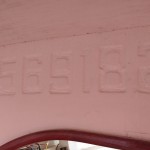A small Tour under Deck
The picture below illustrates Chucks ideas of the interior layout, additional drawings you’ll find here. Not everything was „de facto“ realised i.e. the water heater was never installed as far we know. The layout is open plan and the interior finish is mahogani, plywood and white paint giving the boat a bright and cozy ambiance – but see for yourself.
Interior Layout (by Chuck Burns)
Starting at the stern there’s a quarter berth to starboard and sail stowage to port, both tucked under the cockpit seats. Next is the navigation area to starboard with instruments, shelfs and icebox under the chart table, The sink with attached drop-leaf table is located on a mid-ship island. To port is the galley with FORCE10 3-burner, gimballed propane stove with oven, counter and stowage. The saloon is next, with settee berths each side and stowage under & outboard. Forward there’s a hanging locker to port and a toilet under the seat to starboard. The foreship accommodates a double V-berth with stowage under and the anchor chain locker at the fore peak. The maximum headroom is 6.1′.
Most of the photographs below were taken in the summers of 2015 and 2016. As one can see Frank and me had efficiently de-featured Rolling Stone compared to the year 2003. Of course we also replaced or rebuild old equipment or „polished“ existing one…
Overview
Galley
Chart Table and Navigation Area
Head
Some Impressions & Details






